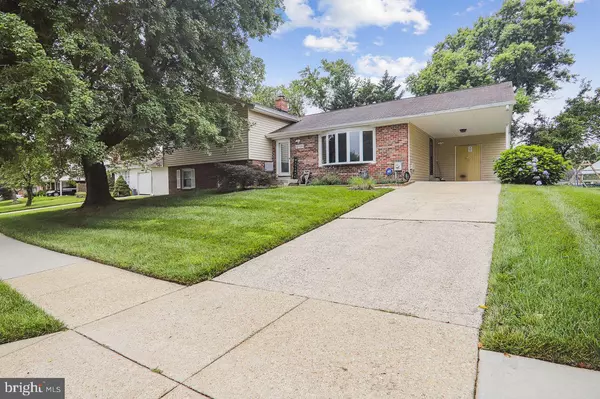$470,000
$463,000
1.5%For more information regarding the value of a property, please contact us for a free consultation.
12709 PRINCELEIGH ST Upper Marlboro, MD 20774
3 Beds
3 Baths
2,225 SqFt
Key Details
Sold Price $470,000
Property Type Single Family Home
Sub Type Detached
Listing Status Sold
Purchase Type For Sale
Square Footage 2,225 sqft
Price per Sqft $211
Subdivision Kettering
MLS Listing ID MDPG2048646
Sold Date 08/26/22
Style Split Level
Bedrooms 3
Full Baths 2
Half Baths 1
HOA Fees $12/ann
HOA Y/N Y
Abv Grd Liv Area 2,225
Originating Board BRIGHT
Year Built 1973
Annual Tax Amount $5,322
Tax Year 2022
Lot Size 9,291 Sqft
Acres 0.21
Property Description
Welcome home to this beautiful, turn-key split-level home, in this secluded residential community! This gem has almost 2,500 sq. ft. of living space on 4 finished levels with an attached carport. Beautiful hardwood floors abound throughout, new paint on the 2 upper floors, 3-season screened in patio, and a nice large fenced-in backyard for outdoor entertaining. Stainless steel appliances and updated kitchen. This home is close to shopping, the local colleges and universities, hospitals, and Downtown Washington DC. A commuter's dream: close to major commuter routes (495, 295, 95, 3/301) and public transportation (METRO bus and rail). Bring offers quickly as this home will not last!
Location
State MD
County Prince Georges
Zoning RSF95
Rooms
Basement Partially Finished
Interior
Interior Features Kitchen - Eat-In, Recessed Lighting, Wood Floors
Hot Water Natural Gas
Heating Central, Forced Air
Cooling Central A/C
Flooring Hardwood
Fireplaces Number 1
Fireplaces Type Fireplace - Glass Doors, Screen
Equipment Dishwasher, Disposal, Exhaust Fan
Furnishings No
Fireplace Y
Appliance Dishwasher, Disposal, Exhaust Fan
Heat Source Natural Gas
Laundry Lower Floor
Exterior
Exterior Feature Screened, Patio(s), Enclosed
Garage Spaces 4.0
Waterfront N
Water Access N
Roof Type Asphalt
Accessibility None
Porch Screened, Patio(s), Enclosed
Parking Type Attached Carport, Driveway, On Street
Total Parking Spaces 4
Garage N
Building
Story 4
Foundation Other
Sewer Public Sewer
Water Public
Architectural Style Split Level
Level or Stories 4
Additional Building Above Grade, Below Grade
Structure Type Dry Wall
New Construction N
Schools
School District Prince George'S County Public Schools
Others
Senior Community No
Tax ID 17070800425
Ownership Fee Simple
SqFt Source Assessor
Security Features Exterior Cameras,Security System,Smoke Detector,Motion Detectors
Acceptable Financing Cash, Conventional, FHA, VA
Horse Property N
Listing Terms Cash, Conventional, FHA, VA
Financing Cash,Conventional,FHA,VA
Special Listing Condition Standard
Read Less
Want to know what your home might be worth? Contact us for a FREE valuation!

Our team is ready to help you sell your home for the highest possible price ASAP

Bought with Jennifer D Tilghman • Keller Williams Preferred Properties






